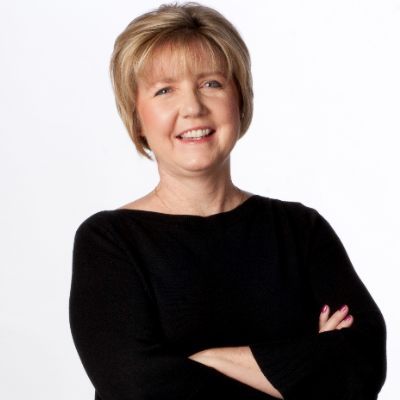For more information regarding the value of a property, please contact us for a free consultation.
3936 Hatherly Drive Plano, TX 75023
Want to know what your home might be worth? Contact us for a FREE valuation!

Our team is ready to help you sell your home for the highest possible price ASAP
Key Details
Property Type Single Family Home
Sub Type Single Family Residence
Listing Status Sold
Purchase Type For Sale
Square Footage 2,049 sqft
Price per Sqft $228
Subdivision Hunters Glen One
MLS Listing ID 20142497
Bedrooms 3
Full Baths 2
Year Built 1981
Annual Tax Amount $6,423
Lot Size 9,147 Sqft
Property Description
Step inside this fully renovated family home with open concept living. Wood paneling and wainscoting accent the coffered ceilings with two living areas and a huge kitchen island. Open up the back doors and enjoy indoor-outdoor living with a covered patio looking out onto a private and beautifully maintained yard. The eat in kitchen features a bar area with modern pendants, recessed lighting and a breakfast nook. Two spacious living areas that can be converted to a dining area and formal dining could be used as a study. Dont miss the primary suite that features tray ceilings and a huge bathroom with dual sinks, a freestanding tub and his and her closets. Walking distance to schools, close to parks and jogging trails. Easy access to HWY 75, shopping and entertainment. No HOA and Plano ISD! New roof (2019) and new AC (2015). Buyer to verify all info on this listing.
Location
State TX
County Collin
Rooms
Dining Room 1
Interior
Heating Central
Cooling Central Air
Flooring Ceramic Tile, Luxury Vinyl Plank
Fireplaces Number 1
Fireplaces Type Brick
Exterior
Exterior Feature Covered Patio/Porch, Garden(s), Private Yard
Garage Spaces 2.0
Fence Wood
Utilities Available City Sewer, City Water
Roof Type Composition
Building
Lot Description Landscaped, Sprinkler System
Story One
Foundation Slab
Structure Type Brick
Schools
School District Plano Isd
Read Less

©2024 North Texas Real Estate Information Systems.
Bought with Derek Dean • EXP REALTY
GET MORE INFORMATION




